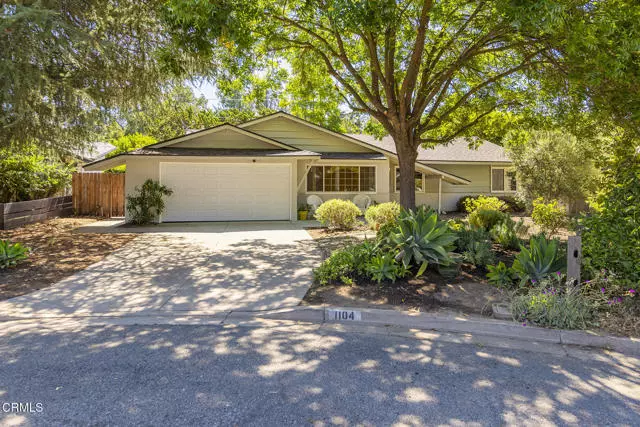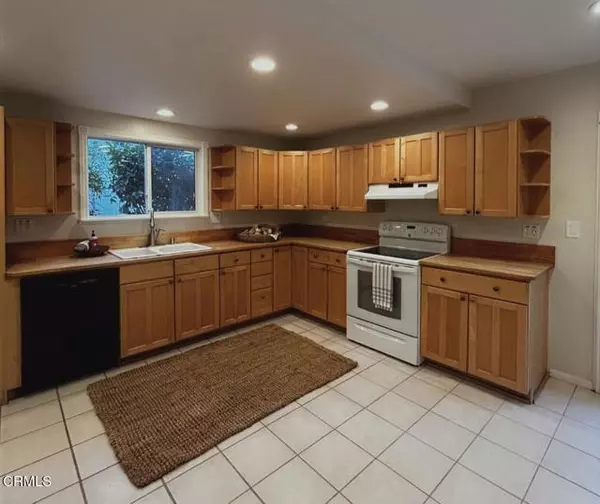
1104 Mariano DR Ojai, CA 93023
4 Beds
2 Baths
1,311 SqFt
UPDATED:
Key Details
Property Type Single Family Home
Sub Type Single Family Home
Listing Status Active
Purchase Type For Sale
Square Footage 1,311 sqft
Price per Sqft $713
MLS Listing ID CRV1-31049
Style Ranch
Bedrooms 4
Full Baths 2
Year Built 1961
Lot Size 8,712 Sqft
Property Sub-Type Single Family Home
Source California Regional MLS
Property Description
Location
State CA
County Ventura
Area Vc11 - Ojai
Rooms
Kitchen Dishwasher, Oven Range - Gas, Refrigerator, Oven - Gas
Interior
Heating Forced Air
Cooling Central AC
Fireplaces Type None
Laundry In Garage
Exterior
Parking Features Garage, Other
Garage Spaces 2.0
Fence Wood
Pool 31, None
View None
Roof Type Composition
Building
Lot Description Corners Marked
Story One Story
Foundation Permanent
Water Hot Water, District - Public, Water Softener
Architectural Style Ranch
Others
Tax ID 0180222105
Special Listing Condition Not Applicable

GET MORE INFORMATION





