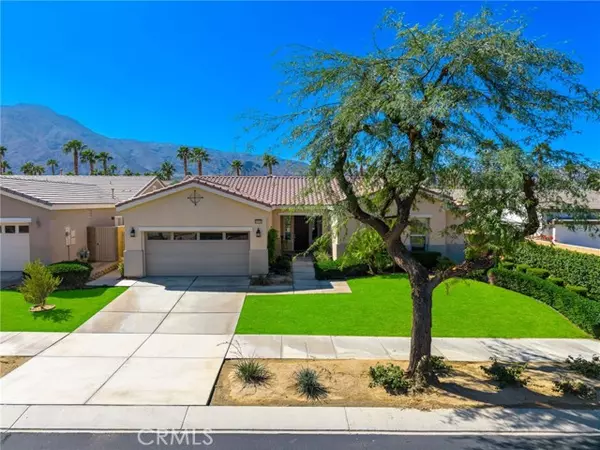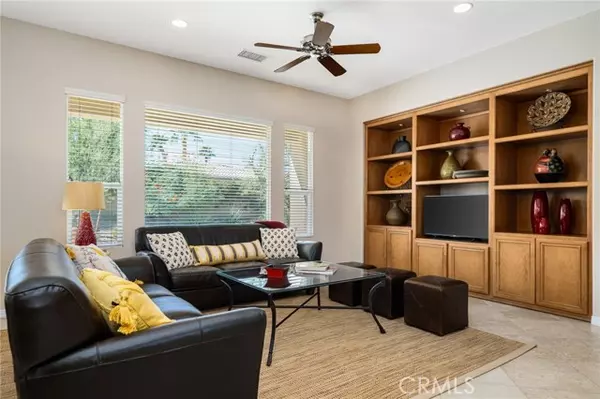
60165 Desert Rose DR La Quinta, CA 92253
2 Beds
2 Baths
1,845 SqFt
UPDATED:
Key Details
Property Type Single Family Home
Sub Type Single Family Home
Listing Status Active
Purchase Type For Sale
Square Footage 1,845 sqft
Price per Sqft $365
MLS Listing ID CRPW25227516
Style Mediterranean
Bedrooms 2
Full Baths 2
HOA Fees $595/mo
Year Built 2004
Lot Size 9,148 Sqft
Property Sub-Type Single Family Home
Source California Regional MLS
Property Description
Location
State CA
County Riverside
Area 313 - La Quinta South Of Hwy 111
Rooms
Dining Room Breakfast Bar, Formal Dining Room, Breakfast Nook
Kitchen Dishwasher, Garbage Disposal, Microwave, Pantry, Oven Range, Refrigerator
Interior
Heating Central Forced Air
Cooling Central AC
Fireplaces Type None
Laundry In Laundry Room, Other, Washer, Dryer
Exterior
Parking Features Garage, Gate / Door Opener
Garage Spaces 2.0
Fence Other, 2
Pool 12, Pool - Heated, Pool - In Ground, Pool - Lap, Pool - Sport, Pool - Fenced, Community Facility, Spa - Community Facility
Utilities Available Telephone - Not On Site, Underground - On Site
View Hills, Local/Neighborhood
Roof Type Tile
Building
Lot Description Paved
Story One Story
Foundation Permanent
Water District - Public
Architectural Style Mediterranean
Others
Tax ID 764400054
Special Listing Condition Not Applicable

GET MORE INFORMATION





